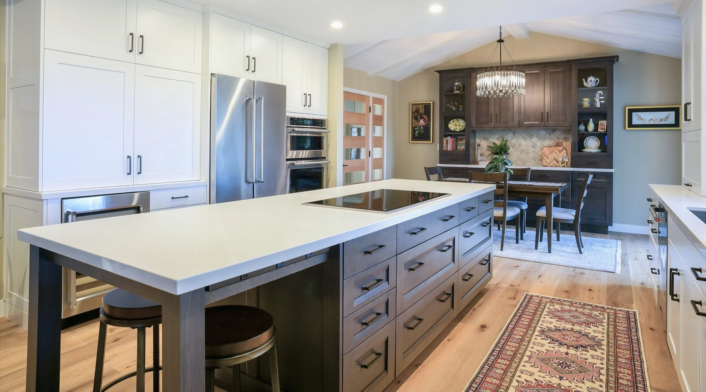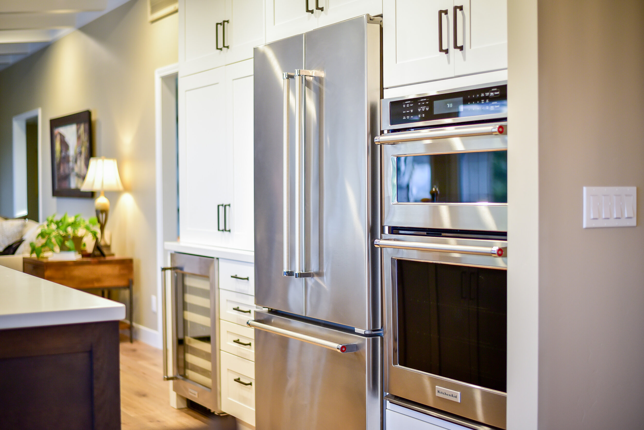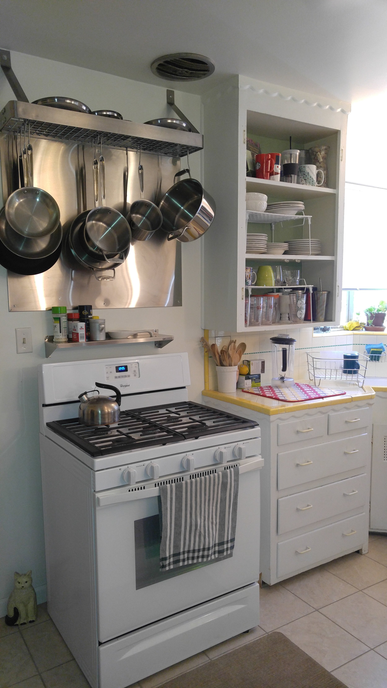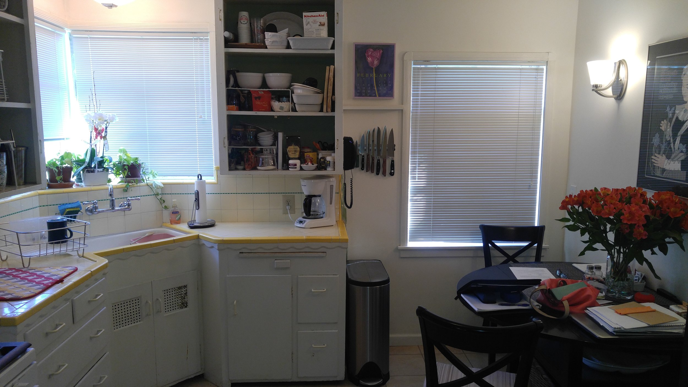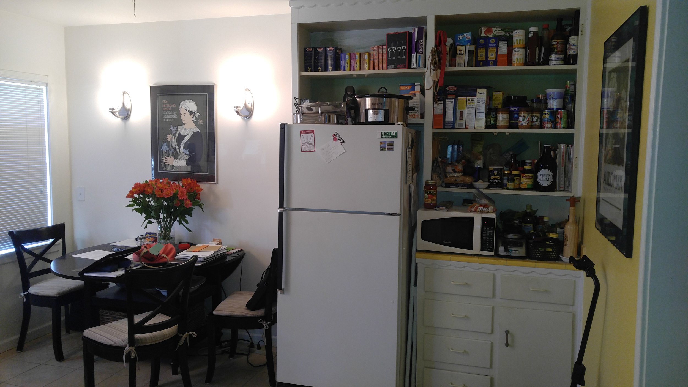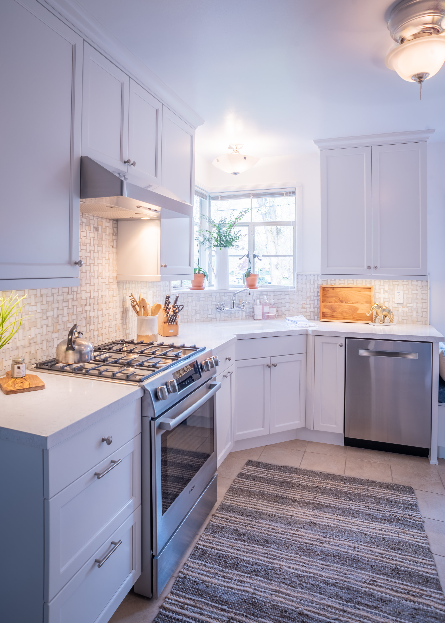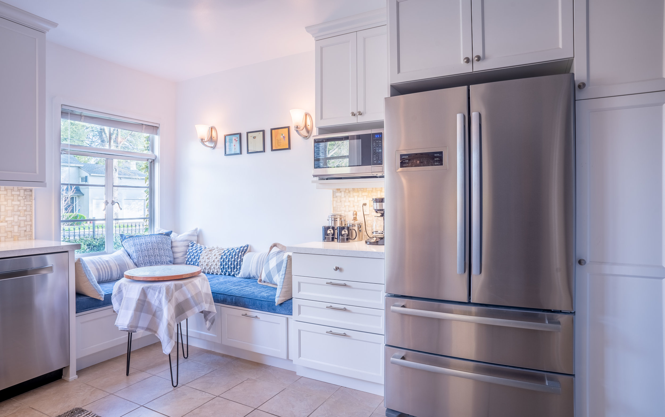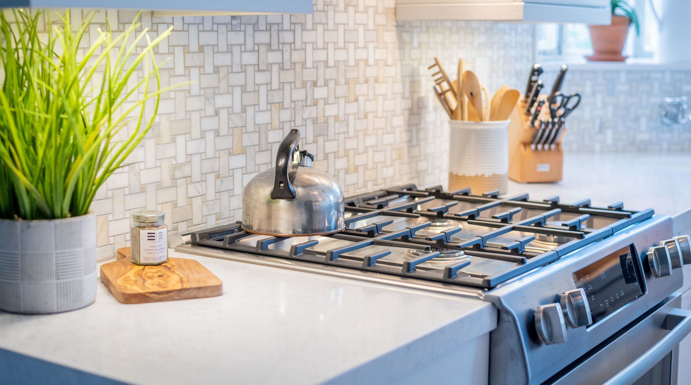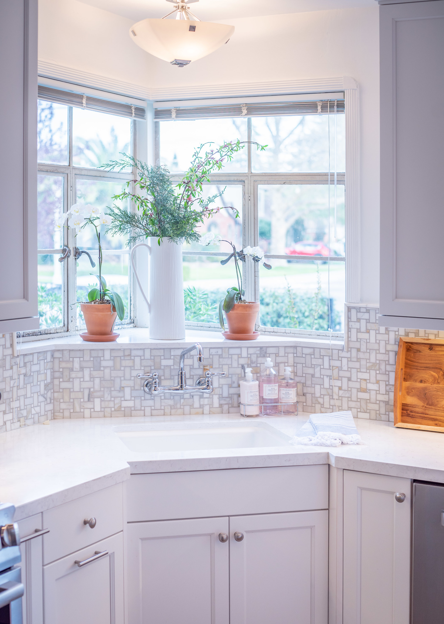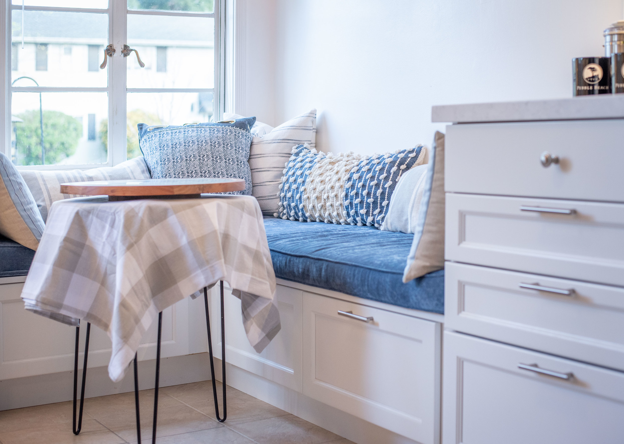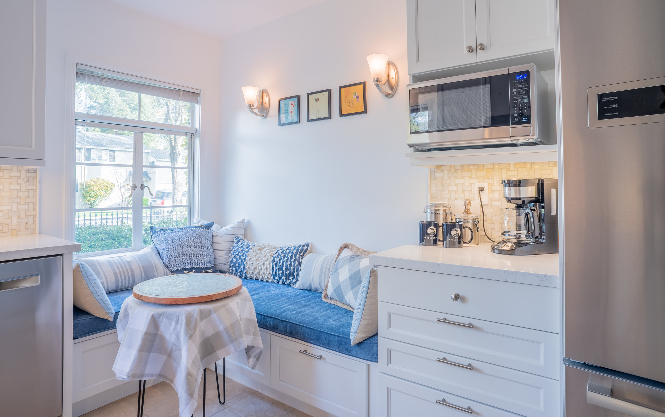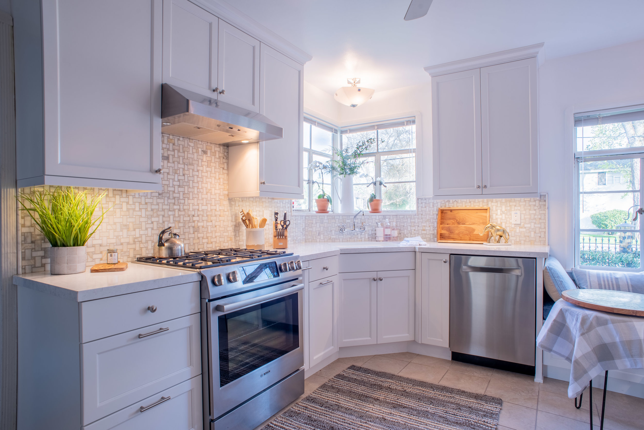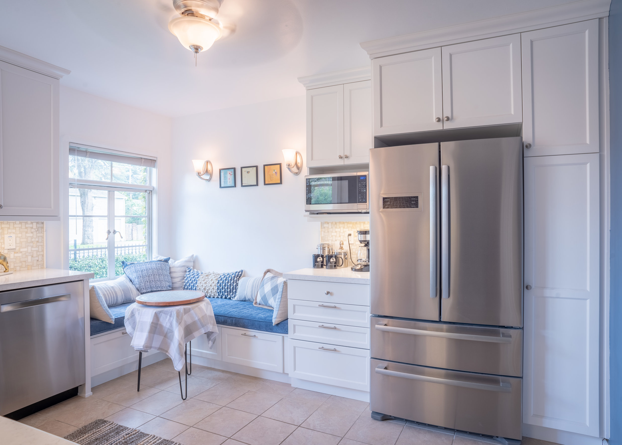Folsom Lake Kitchen Renovation
/We’ve all been in a kitchen like this… Imaging dark brown cabinets that were worn and dated, an oddly positioned peninsula with upper cabinets that create a visual barrier and dated tile countertops have the largest grout lines on the planet. I’m sure that at one time it had been a classy place to cook, but that time had passed YEARS ago.
This was the kitchen I was going to have to fix. My clients had been waiting until their kids got a bit older to make this space exactly what they wanted. They had spend over a decade saving, planning and dreaming about what they would want when they finally pulled the trigger on renovating their home. There was no cutting corners, no skimping on the quality of materials and no compromising on the functionality of the design. They were going to do it right the first time and make a space that would work for them as they transition into empty-nesters.
I was brought into this project by the contractor on the project. We had worked together on several other projects and this one was in need of some finesse to make it work well. We walked the job together and spoke with the homeowners about what they envisioned for their new space. I was hired to draft plans and provide cabinetry for the project… and so I got to work!
Blank Slate
The space had great natural light and an AMAZING view of Folsom Lake. We opened up the visual space by installing a flush mount vent above the island so there would be nothing to block the light or the view. I also encouraged the client to have a bit of fun with the chandelier that would be over the dining table so that your eye would be pulled through the kitchen when you walk into the room. We also chose to use a dark stain on rift cut oak cabinets for the island and hutch area, but white painted cabinets on the left and right so there was a warmth to the space that was balanced with the lighter cabinets. All of the tall appliances, wine refrigerator and a modified pantry space were added to the tall wall and the vast number of base cabinets were filled with all types of accessories and drawers to make access to the homeowners items as easy as possible.
The last detail was completed on the afternoon on Christmas Eve. As the contractor drove away, the clients guests began to arrive to celebrate together. All the years of planning and saving, dreaming and imagining what a renovated kitchen would be like had all become reality and this finished project was precisely what these clients deserved.

