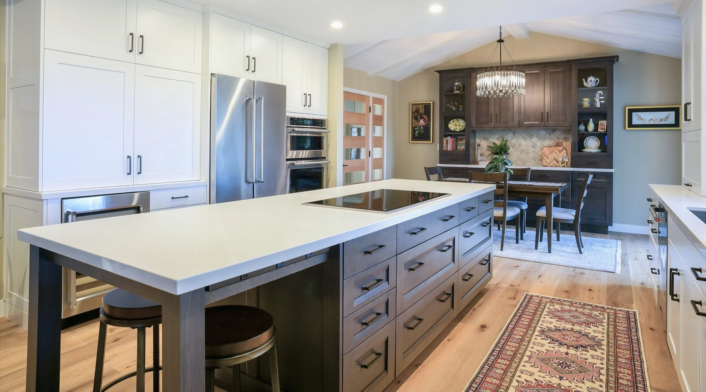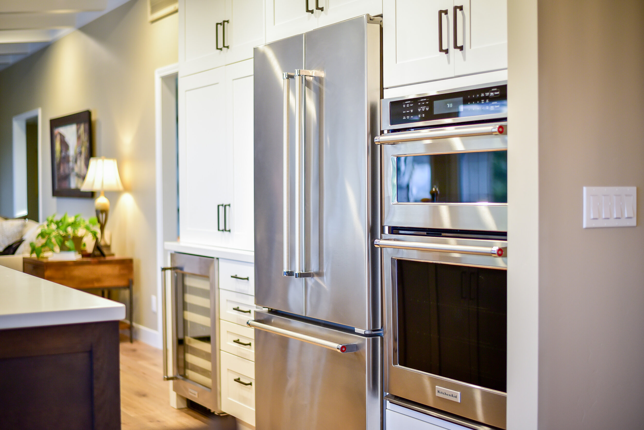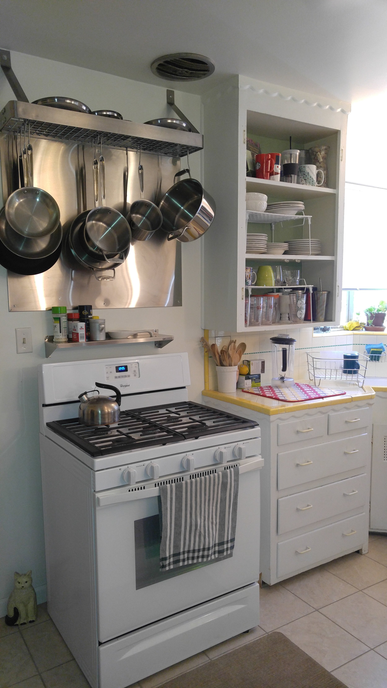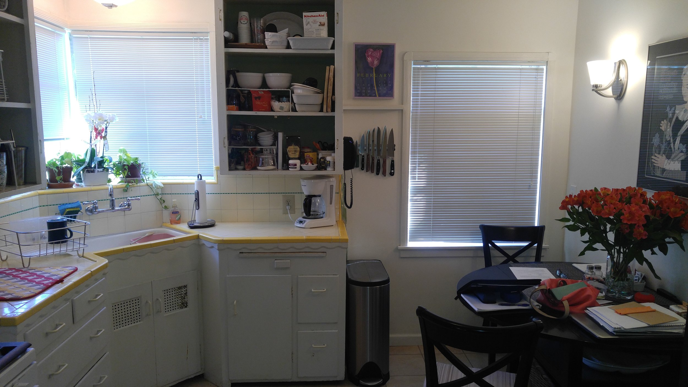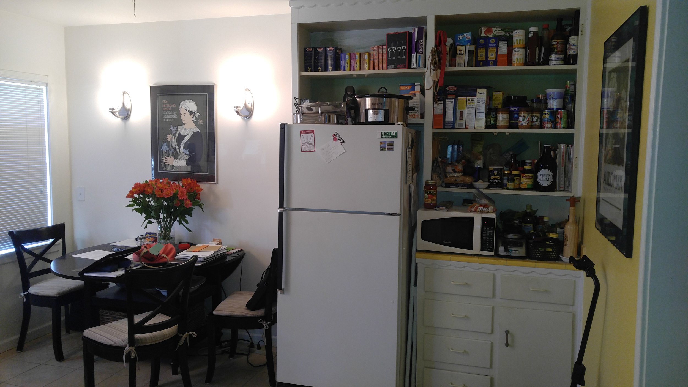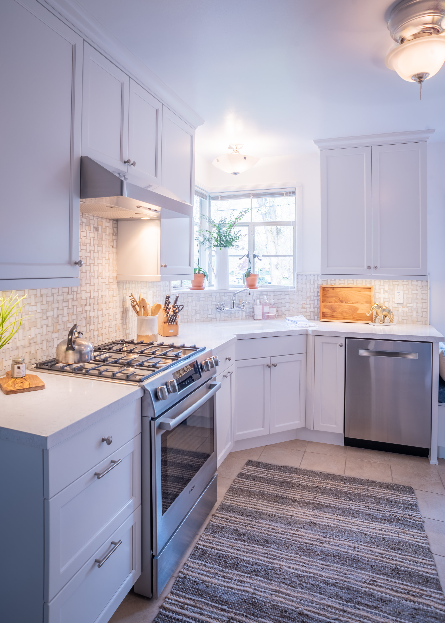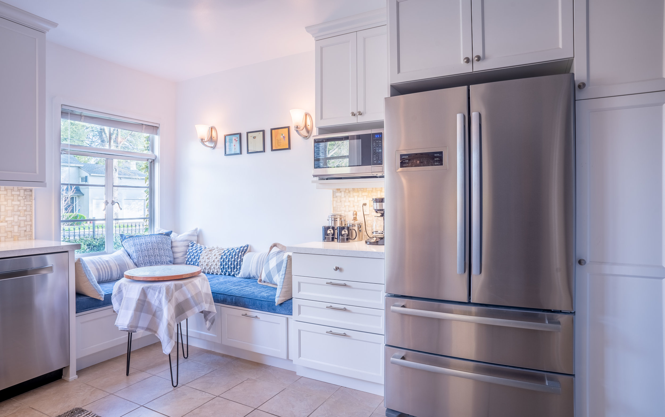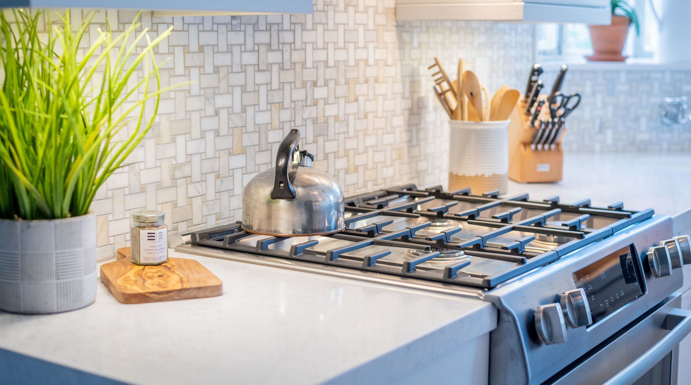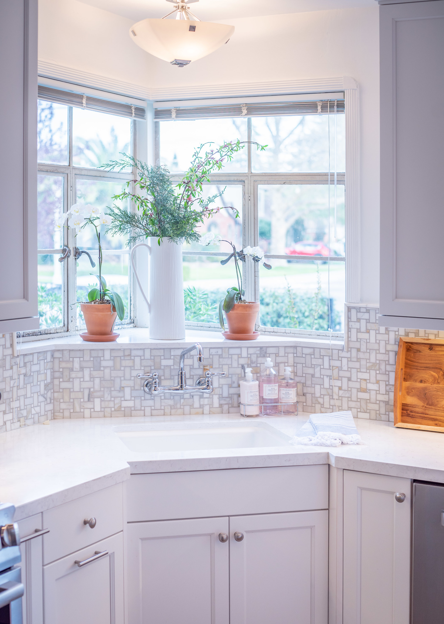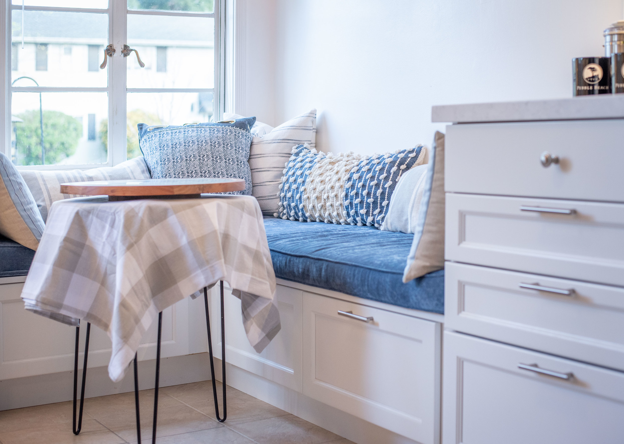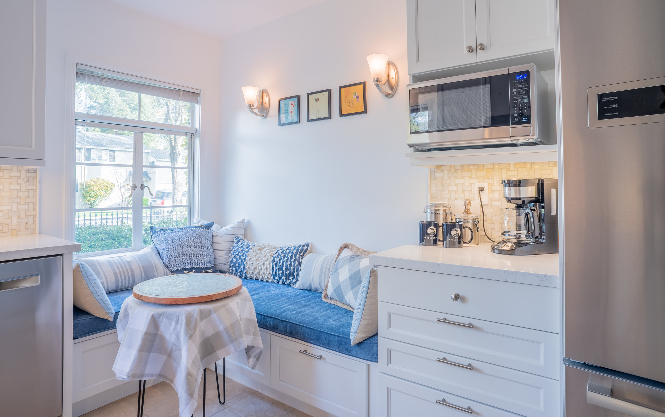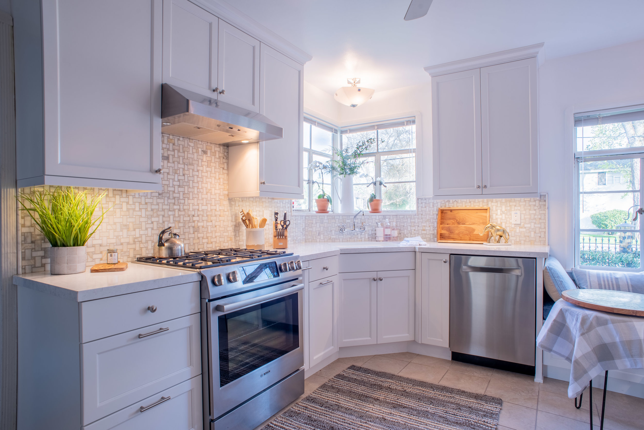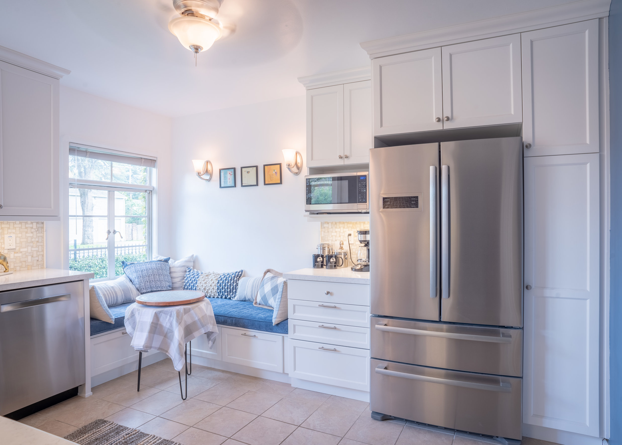Let this SINK in...
When you're in the midst of a kitchen remodel you may spend time and money thinking about "everything but the kitchen sink." The truth is, the sink is one of the hardest working parts of every kitchen and deserves a bit of thoughtful consideration to ensure you have a sink that functions perfectly for your needs.
When I first walk through a client's kitchen there are a few things to which I'm always careful to pay particular attention. The sink is one area that I like to address in my initial consultation because it gets clients thinking about function and convenience rather than just focusing on style. There are a few basic choices that can help you narrow down your options and ensure you end up with the right sink for your home.
Drop in or Under mount
A Drop in sink will be a good solution if you aren't replacing the existing countertop as you may be able to select a slightly larger sink than you currently have and there won't be any gaps to fill in the countertop. If you select this option there are a few things to note. You'll have a silicone seam around the raised perimeter of the sink which will make wiping off the countertops a bit more difficult. You'll also want to make sure that any new sink you select will fit fully within the base cabinet if you replace an existing sink with a larger new one. I try to avoid using drop in sinks if at all possible. *The exception is a vessel sink in a powder room or guest bathroom.
Most sinks that are installed in kitchens with new countertops are under mount. This means that the countertop is installed OVER the perimeter of the sink and there is no "lip" to impede wiping the counters. The sink should be on the jobsite before the countertop fabricator comes out to make the template for new tops. Some fabricators will even take the sink with them to cut the hole in their shop. Typically when installing an under mount sink you can also have the faucet, air gap, soap dispenser and push button switch for the disposal come right through the countertop for a sleek and clean design.
One or Two Basins
This decision really comes down to personal preference. Most people don't even think about what it would be like to have a sink that is any different than what they're used to. You may love the configuration you currently have...but could it be improved?
One basin allows for a smaller sink base cabinet that will allow the other base cabinets to be a bit larger for storage of other kitchen items. This also gives you more counter space. If you have a small kitchen I highly recommend a single basin. Typically the drain is in the center of the sink although there are some that have an off-centered drain which makes storage under the sink more functional. One of the perks of a single sink is that large pots and pans are able to comfortable lay flat on the bottom of the sink. For soaking those filthy 9x13 pans this can really come in handy! The disposal will be attached to the single drain so if you like to have a sink full of soapy water, you won't be able to use the disposal.
Two basin sinks come in all configurations with either equal or unequal sized basins. If you like to have one side filled with water to soak dishes but still want access to a disposal, I recommend the two basin unequal sink. This means one side is 2/3 of the total sink width and would be used for soaking and the smaller 1/3 side is typically more shallow and would have the disposal.
Traditional of Farm Sink
TREND ALERT!!!! Everyone who watches HGTV wants the Farm Sink style that Fixer Upper has brought to the forefront as the overwhelming current design trend. There's nothing wrong with being trendy as long as it's really what you want.
Farm sinks are pulled forward in the base cabinet so that they actually protrude in front of the cabinetry. Functionally they are very pleasant to stand at and wash dishes as you don't have to bend forward very far to have your hands in the sink. If you're installing new cabinetry there are specifically designed base cabinets that have a support platform inside the cabinet and a blank flat panel in the front so that the installer can cut the hole for the sink and still have fully functional doors under the sink. If you're retrofitting existing cabinetry you may have to have new doors made for your sink cabinet as well as a platform built inside the cabinet to hold the weight of the sink so that it doesn't collapse into the cabinet when it's full of water! One thing to beware of is that some sink materials are prone to being scratched and damaged by belt buckles or the buttons on your jeans as you lean forward onto the front of the sink. I've been in a few kitchens that have a wear mark on the front of their beautiful farm sink!
Traditional sinks are a few inches from the front edge of the countertop and are installed either as a drop in or an under mount sink. The cabinetry will be full height at the sink area and there is either a false panel or a flip down sponge tray in front of the sink.
Stainless, Cast Iron, Fireclay or Composite Material
Here's where it gets a bit more complicated. I highly recommend visiting your local plumbing showroom so you can see and feel each of these options in person to make the best decision for your family. Stainless comes in several gauges that will effect their durability as well as the sound that is produced when water hits the bottom of the sink. Cast iron is a classic that comes in a wide variety of colors to accent almost any design and is among the most durable sink materials. Fireclay has a lovely vintage look and cleans up nicely although it can be prone to cracking. Composite sinks are the new kids on the block and are a nice balance between function and style. There aren't as many color options as Cast Iron but they are incredibly durable and have a texture that can't be found in any other product.
For each of these types of materials there are a wide range of quality and price points depending on the manufacturer. If you're shopping on line just remember...If it sounds too good to be true, it probably is. You can expect to spend anywhere from $450 to $1,200 on a good quality kitchen sink. Don't even get me started on faucets!!!! We'll save that for another post.

